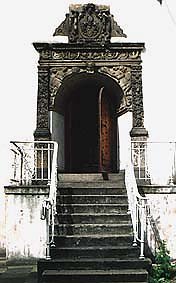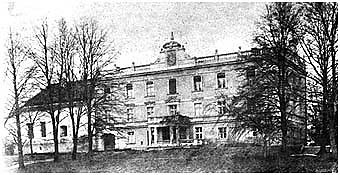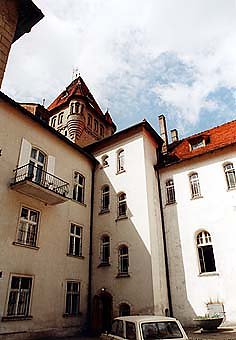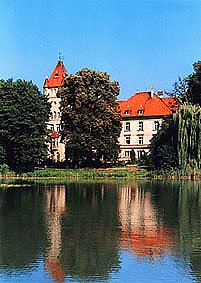The first wooden castle stood probably on the site of the present Market Square. Since the early centuries of the developing Polish state, Osieczna constituted a fortified place which guarded the road leading to more remote provinces of Poland.
The first owner of Osieczna mentioned in historical sources was Wojsław Borek, who was also the owner of Gryżyna and Castellan of Santok. Wojsław Borek's stay in Osieczna (1365-1385) falls on the end of reign of King Casimir the Great and then Queen Jadwiga.
Wojsław, who started the Osieczna line of the Borek house, decided to build a castle - Castrum. He chose a place on the shore of Lake Łoniewskie and, following the example of medieval rulers, secured the castle from the side of the town with a moat and a 6-metre-thick wall with a drawbridge and two fortified turrets.
The remains of these fortifications are now buried under the earth. Not a long time ago, some residues of the walls were unearthed during excavations in the 1990s.
It was probably Wojsław Borek who granted a charter to Osieczna, based on the Neumarkt law, which happened in 1370 at the latest. It might also have been him who granted a coat of arms to the town - a red stag's head with antlers facing forward.
Wojsław Borek also founded a little wooden church, and at the end of his life he established a hospital - a shelter for the old and poor.
From 1378 to 1418, the estate and castle were managed by Wojsław's eldest son, Andrzej Gryżyński, later by his son, Maciej Borek, whose rule fell on the years 1418-1453.
Maciej Borek extended the castle and strengthened its fortifications. He also built Holy Ghost's Church next to the hospital. In 1436, he became Starosta of Wschowa.
In 1440 Maciej, who was a faithful courtier of King Władysław Warneńczyk, took part in his campaign in Hungary where the king managed to succeed to the Hungarian throne. Two years later, in 1442, he became Castellan of Nakło, but Osieczna Castle remained his permanent place of residence.
Maciej Borek's eldest son, Mikołaj, became the successor of the estate in 1453 and managed it until 1486. We could assume the owner and his town were quite wealthy at that time as they sent 10 soldiers to the war with the Teutonic Knights. It was a substantial number at that time.
After Mikołaj's death, the castle fell into the hands of Kośmider Gruszczyński from Koźmin, who treated his property as a base for destructive raids. In 1492 he raided and looted the towns of Kościan and Śrem. Only in 1498 did the castle return to Mikołaj's last son, Andrzej Borek, who died childless.
The estate and the castle were bought from Andrzej Borek's sisters by Łukasz Górka. In 1530, he obtained from King Zygmunt I a new privilege for holding fairs for Osieczna. The original of the document is now in Poznań. The wealthy Górka family possessed a large number of estates in Wielkopolska, which was why the magnates seldom stayed in Osieczna
An exception was Andrzej Górka, Castellan of Międzyrzecz, who, unlike his father, often visited Osieczna. He became famous in Polish history for escorting king Henri Valois to the coronation from France to Cracow.
The Górka family were in possession of the castle, the town and the estate from 1510 to 1592. That was a period of Reformation and turbulent events connected with it. The last of the Górka family, Stanisław, an advocate of Lutheranism, incited conflicts in Osieczna which moved from religious strife onto the social and political scene. It seems that the castle declined in the last period of the rule of the Górka family.
The property was inherited by Andrzej Czarnkowski, Stanisław Górka's nephew. In the area of Osieczna, Czarnkowski was staying for a short time - only nine years, from 1592 to 1602. However, he contributed to the reconstruction and extension of the castle. Some elements of its façade have been preserved from that time.
 A magnificent example of the skills of the then artisans is a portal hewn out of stone, which leads to the Knights' Hall in the west wing. On the north side of the gable wall, there are four stone plaques, of which two present coats of arms of the gentry and two others, set in much higher, contain Latin inscriptions. The first small plaque shows the coat of arms Nałęcz of the renovator of the castle and the inscription ACCN, which stands for Andreas Czarnkowski Castelanus Naclensis. Czarnkowski is also believed to have built the Knights' Hall on the basis of the old foundation and remains of the old walls. The renovated castle received the features of the renaissance style, which added to its beauty.
A magnificent example of the skills of the then artisans is a portal hewn out of stone, which leads to the Knights' Hall in the west wing. On the north side of the gable wall, there are four stone plaques, of which two present coats of arms of the gentry and two others, set in much higher, contain Latin inscriptions. The first small plaque shows the coat of arms Nałęcz of the renovator of the castle and the inscription ACCN, which stands for Andreas Czarnkowski Castelanus Naclensis. Czarnkowski is also believed to have built the Knights' Hall on the basis of the old foundation and remains of the old walls. The renovated castle received the features of the renaissance style, which added to its beauty.
Czarnkowski also made a contribution to the development of the town. He confirmed the privileges which were granted earlier by Wojsław Borek. He approved a new statute for the tailors' guild (the document was written in Polish). Czarnkowski and his successor Andrzej Przyjemski tried to restore a balance between the Protestants and Catholics, all the more so as many colonists from Germany arrived in Osieczna at that time.
After Andrzej Przyjemski's death, the Osieczna estate and the castle were taken over by his son Adam (1620-1646), Castellan of Gniezno, who also founded the town of Rawicz. In 1621, he took part in the Battle of Chocim against the Turks under Hetman Karol Chodkiewicz's command. Before the campaign, Przyjemski armed 1000 soldiers at his own expense.
In Osieczna, Przyjemski continued the policy of his father and tried to keep a balance between the influence of the German settlers and the Polish inhabitants.
In 1622, Przyjemski invited the Franciscan order to Osieczna and built a wooden monastery. He also settled the order of Mansionars at the parish and in 1643 he allowed the Protestants to build a new church and a parish school.
The next owners of the town and Osieczna Castle were from 1646 to 1694 the Opaliński family. The last, Jan Opaliński, built a monastery for the Franciscans and obtained from King John III a privilege encouraging the burghers to participate in the life of their community.
The Mycielskis, who owned the estate from 1694 to 1744, equally promoted the development of the town. In 1729-1733, Józef Mycielski built the beautiful baroque monastery church, designed by the distinguished architect Pompeo Ferrari.
In 1750 the town and the castle were inherited by Count Józef Skoroszewski and later his on Mikołaj, who was the last Polish owner of Osieczna, the castle and the neighbouring estates.
In 1793 Poland was partitioned for the second time by its neighbours. Prussia seized the whole region of Wielkopolska. In the same year a fierce fire destroyed almost the whole town. Mikołaj Skoroszewski helped the victims of the fire by exempting them from tax for three years and granting credits for construction materials. In this way the town was saved from decline.
In 1797, four years after the fire, Skoroszewski sold the whole estate with the castle. The estate was severely indebted, so after an auction it was taken over by a bank in Berlin, and since then until 1945 it was owned by the Germans. From 1820 to 1860, the castle was the property of five successive owners. However, they did not reside in it or only for a short time. The castle gradually fell into ruin. The reason for situation was undoubtedly the huge indebtedness of the estate.
 We could say that fortune smiled on the castle only in 1861 when another wealthy owner, Heinrich Burghard Abegg, rebuilt the south part of the castle, giving it a compact structure in the baroque style, with a flat roof and a railing attic in the middle part. On the south and west side, there are cartouches in the attic with the owner's coats of arms. From 1895 to 1906 the castle was again rebuilt and restored by another German owner Heinrich von Heydebrandt. The shape it received then has been preserved until today.
We could say that fortune smiled on the castle only in 1861 when another wealthy owner, Heinrich Burghard Abegg, rebuilt the south part of the castle, giving it a compact structure in the baroque style, with a flat roof and a railing attic in the middle part. On the south and west side, there are cartouches in the attic with the owner's coats of arms. From 1895 to 1906 the castle was again rebuilt and restored by another German owner Heinrich von Heydebrandt. The shape it received then has been preserved until today.
 In its present architectural shape, the castle consists of three parts - the north wing with the Knights' Hall on the west side, the south wing consisting mainly of the east side of this wing, and the third part with a 26-metre-tall tower connecting both wings. The tower was added quite recently, it dates from 1900. On the basis of photographs from 1890 we can see that the third part, which joined both wings, was erected in the place of a former one-storey building.
In its present architectural shape, the castle consists of three parts - the north wing with the Knights' Hall on the west side, the south wing consisting mainly of the east side of this wing, and the third part with a 26-metre-tall tower connecting both wings. The tower was added quite recently, it dates from 1900. On the basis of photographs from 1890 we can see that the third part, which joined both wings, was erected in the place of a former one-storey building.
The architecture of the rebuilt castle includes some features of historical styles and art nouveau; all the survived elements of the façade from the times of previous owners have been preserved. Thus the present castle contains parts dating from the end of the 16th century as well as much older ones, probably from the Gothic period. The quasi-baroque façade in the east part dates from the end of the 19th century. The whole complex is dominated by the tower, which was built in a sort of mixture of the Gothic and the Neo-Romanesque style, reminding of the glorious past.
The whole castle is situated on the shore of a lake and is surrounded by a beautiful park. The castle and the park make up a picturesque whole.
A real jewel in the castle is the well-preserved portal built by Czarnkowski in 1600. The portal, which was made in the style of Italian renaissance with Dutch motifs, is a masterpiece of sophisticated ornamental art.
 The cap of the portal depicts a cartouche with the coat of arms Nałęcz with beautiful ornamental ferrules, below there is a grotesque with plant and animal motifs, and in the corners two genii holding cornucopias. In the middle there is a beautiful keystone with a mascaron. The flower bunches and the presentation of the figures convey a familiar impression. When you set your eyes on the middle part of the portal, you will also easily obtain the impression of movement in the decoration of the heads of both figures, the depiction of the cornucopia and especially in the arrangement of the clothes. The impression of movement is strengthened by the illusive perspective of the coffers.
The cap of the portal depicts a cartouche with the coat of arms Nałęcz with beautiful ornamental ferrules, below there is a grotesque with plant and animal motifs, and in the corners two genii holding cornucopias. In the middle there is a beautiful keystone with a mascaron. The flower bunches and the presentation of the figures convey a familiar impression. When you set your eyes on the middle part of the portal, you will also easily obtain the impression of movement in the decoration of the heads of both figures, the depiction of the cornucopia and especially in the arrangement of the clothes. The impression of movement is strengthened by the illusive perspective of the coffers.
The entablature is supported by two huge Tuscan pilasters, decorated with beautifully chiselled military motifs (panoply).
The plaque with the coat of arms Nałęcz, which is set in the gable wall of the north wing, dates from the same period. The plaque shows the insignia of the Czarnkowski family. In the shield in the red background, there is a silver cloth in the form of a circle, with ends folded and directed downwards. Above the helmet in a crown there are three ostrich feathers pierced with an arrow between the antlers of a stag. The coat of arms Nałęcz is one of the oldest coats of the Polish gentry. Its form is also very simple compared with the Prussian coat of arms on the large stone plaque next to it on the same wall.
Two other stone plaques set in the same wall 6 metres off the ground witness two important events in the history of the castle. Both include Latin inscriptions.
The first one reads in translation: "Andrzej Czarnkowski, Starosta of Inowrocław, as his mother's inheritor, renovated the old buildings and erected some new ones AD 1601, after he had inherited the estate of the expired Górka family, for his contemporaries and progeny."
In the other plaque we can read: "The Honourable Jan Opaliński of Bnin, Voivode of Brześć and Wielkopolska, rebuilt the castle after had burnt down in 1665 and handed it down to his descendants." We can infer from this inscription that the castle retained this shape until 1861.
Fragments of the foundation and the walls of the castle were often (usually by chance) unearthed in previous years. Owing to this, archaeologists managed to ascertain that the foundation of the north wing was built of different layers of medieval bricks and stones. Above the ground, the wall is made mainly of bricks. Under the whole north wing, including the Knights' Hall, there are cellars with a beam-framed floor. In this place, the ground floor lies much higher than the remaining parts of the basement of the castle. The walls of the east part and the south wing lie on a grid, which is in turn supported by piles. The east block was made of big stones. The height of the stone wall, bonded with mortar, reaches 3.5 metres off the ground. In addition to limestone mortar, the empty spaces between the stones were filled with clay. Up to a height of 3 metres, the walls are 1.7 metres thick, and above this height 1.6 metres. The walls of the second floor are 1.6 metres thick. There is a small closed cellar under the castle. It is quite probable that the east part of the south wing was that fortalitium or castrum mentioned in historical sources when Osieczna was owned by the Borek family.
On the north facade of this part of the castle, there is a high window, which lights the staircase. The window, which probably used to be a portal, is crowned at the top with the coats of arms of the Skoroszewski family. The left field shows the coat of arms Habdank: in the red field, there is a sign similar to the letter W in the shape of a red sabre. Above the coat there is a crown with five staffs with the same letter. The right field shows the coat of mars Zbiswicz: in a blue background, there is a golden moon with horns pointed upwards, in the middle, on the opposite sides, two swords with hilts.
At present, the castle is accessible from Zamkowa Street, which leads to the main entrance gate and farther to the court yard. The main entrance to the castle is on the west side. Before the entrance, two stone pillars support a light balcony with chiselled plant ornament on the sides. The balcony is covered with a picturesque roof with red roofing-tiles. In the vestibule there is a large fireplace with the head of an elk above it. On the right visitors can see a colour stained-glass window showing the coats of arms of the Heydebradt and Matuszek families, and on the left wide oak stairs leading to the Knights Hall and farther to the first floor.
The Knights' Hall is a big chamber (7 x 15 metres) with a medieval cross vault. The hall is lit with stained-glass windows made of light crown glass. The arrangement of the room brings subtle of light-and-shade effects. The chamber has a very romantic atmosphere and good acoustics. At present the Knights' Hall, which is accessible through the already mentioned medieval portal, serves as a dining room.
The castle is surrounded with a 2-hectare park with old trees. Old planes and over one and a half centuries old oaks particularly deserve our attention. A mighty copper beach and a few coniferous trees grow in the east part of the park. An almost one hundred old lime has developed on the shore of the lake, opposite the castle. Next to it we can see a picturesque ash-tree with originally spread boughs. The enormously rich collection of tree comprises many other magnificent specimens of deciduous and coniferous trees, including aspens, poplars, alders, willows, silver and Japanese spruces, firs, American pines, bushy yews and many others. On the south side of the castle, in summer, visitors can admire blossoming magnolias, rhododendrons and pink azaleas.
Archeological sources of the history of the castle
Photographs: courtesy of: Sławomir Skrobała















 A magnificent example of the skills of the then artisans is a portal hewn out of stone, which leads to the Knights' Hall in the west wing. On the north side of the gable wall, there are four stone plaques, of which two present coats of arms of the gentry and two others, set in much higher, contain Latin inscriptions. The first small plaque shows the coat of arms Nałęcz of the renovator of the castle and the inscription ACCN, which stands for Andreas Czarnkowski Castelanus Naclensis. Czarnkowski is also believed to have built the Knights' Hall on the basis of the old foundation and remains of the old walls. The renovated castle received the features of the renaissance style, which added to its beauty.
A magnificent example of the skills of the then artisans is a portal hewn out of stone, which leads to the Knights' Hall in the west wing. On the north side of the gable wall, there are four stone plaques, of which two present coats of arms of the gentry and two others, set in much higher, contain Latin inscriptions. The first small plaque shows the coat of arms Nałęcz of the renovator of the castle and the inscription ACCN, which stands for Andreas Czarnkowski Castelanus Naclensis. Czarnkowski is also believed to have built the Knights' Hall on the basis of the old foundation and remains of the old walls. The renovated castle received the features of the renaissance style, which added to its beauty. We could say that fortune smiled on the castle only in 1861 when another wealthy owner, Heinrich Burghard Abegg, rebuilt the south part of the castle, giving it a compact structure in the baroque style, with a flat roof and a railing attic in the middle part. On the south and west side, there are cartouches in the attic with the owner's coats of arms. From 1895 to 1906 the castle was again rebuilt and restored by another German owner Heinrich von Heydebrandt. The shape it received then has been preserved until today.
We could say that fortune smiled on the castle only in 1861 when another wealthy owner, Heinrich Burghard Abegg, rebuilt the south part of the castle, giving it a compact structure in the baroque style, with a flat roof and a railing attic in the middle part. On the south and west side, there are cartouches in the attic with the owner's coats of arms. From 1895 to 1906 the castle was again rebuilt and restored by another German owner Heinrich von Heydebrandt. The shape it received then has been preserved until today. In its present architectural shape, the castle consists of three parts - the north wing with the Knights' Hall on the west side, the south wing consisting mainly of the east side of this wing, and the third part with a 26-metre-tall tower connecting both wings. The tower was added quite recently, it dates from 1900. On the basis of photographs from 1890 we can see that the third part, which joined both wings, was erected in the place of a former one-storey building.
In its present architectural shape, the castle consists of three parts - the north wing with the Knights' Hall on the west side, the south wing consisting mainly of the east side of this wing, and the third part with a 26-metre-tall tower connecting both wings. The tower was added quite recently, it dates from 1900. On the basis of photographs from 1890 we can see that the third part, which joined both wings, was erected in the place of a former one-storey building. The cap of the portal depicts a cartouche with the coat of arms Nałęcz with beautiful ornamental ferrules, below there is a grotesque with plant and animal motifs, and in the corners two genii holding cornucopias. In the middle there is a beautiful keystone with a mascaron. The flower bunches and the presentation of the figures convey a familiar impression. When you set your eyes on the middle part of the portal, you will also easily obtain the impression of movement in the decoration of the heads of both figures, the depiction of the cornucopia and especially in the arrangement of the clothes. The impression of movement is strengthened by the illusive perspective of the coffers.
The cap of the portal depicts a cartouche with the coat of arms Nałęcz with beautiful ornamental ferrules, below there is a grotesque with plant and animal motifs, and in the corners two genii holding cornucopias. In the middle there is a beautiful keystone with a mascaron. The flower bunches and the presentation of the figures convey a familiar impression. When you set your eyes on the middle part of the portal, you will also easily obtain the impression of movement in the decoration of the heads of both figures, the depiction of the cornucopia and especially in the arrangement of the clothes. The impression of movement is strengthened by the illusive perspective of the coffers.




